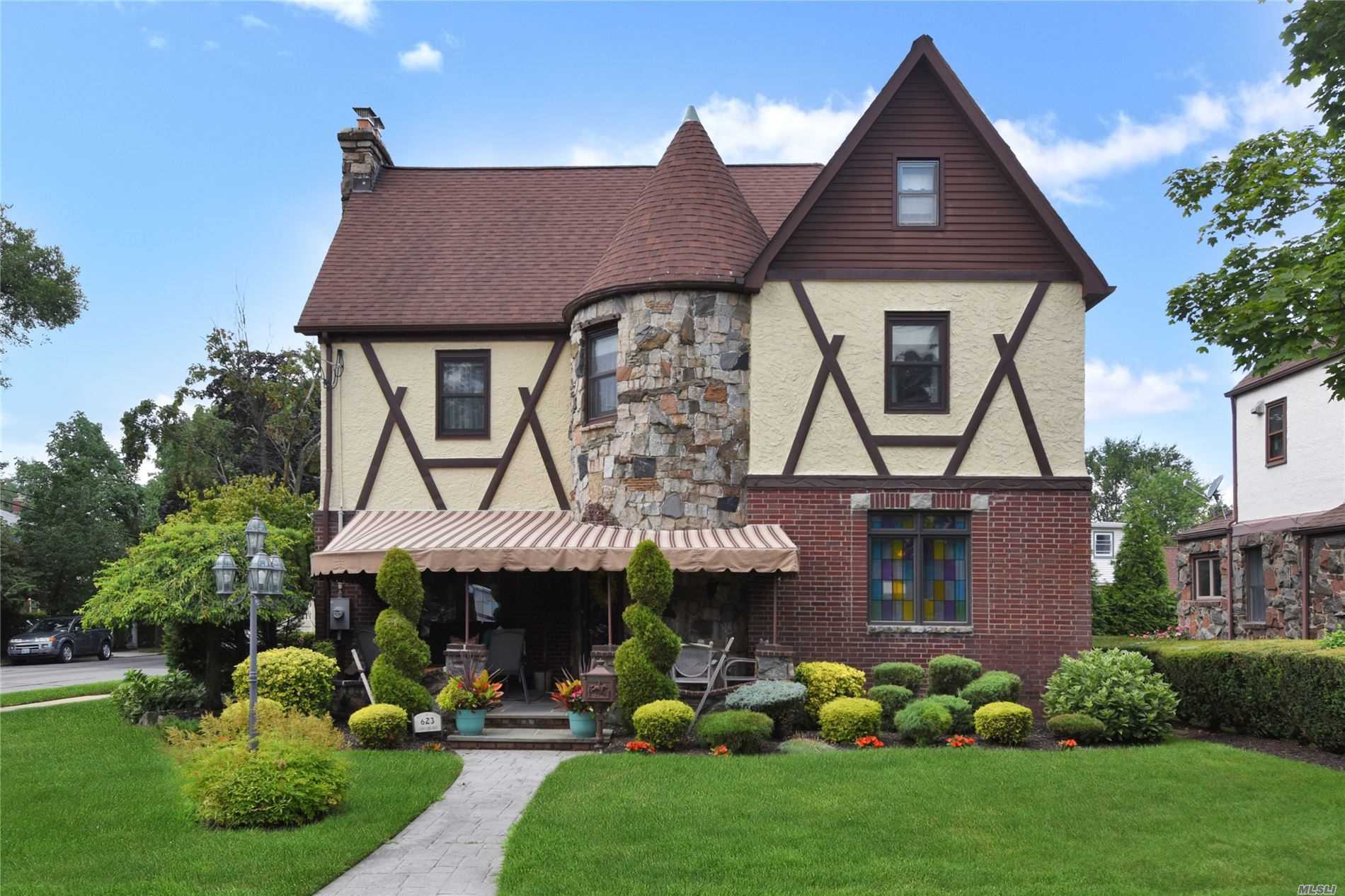623 Concord Avenue, Williston Park, NY 11596
$885,000
Sold Price
Sold on 11/23/2020
 3
Beds
3
Beds
 1F 2H
Baths
1F 2H
Baths
 Built In
1934
Built In
1934
| Listing ID |
10923993 |
|
|
|
| Property Type |
Residential |
|
|
|
| County |
Nassau |
|
|
|
| Township |
North Hempstead |
|
|
|
| School |
Herricks |
|
|
|
|
| Total Tax |
$14,047 |
|
|
|
| Tax ID |
2257-09-135-00-0019-0 |
|
|
|
| FEMA Flood Map |
fema.gov/portal |
|
|
|
| Year Built |
1934 |
|
|
|
| |
|
|
|
|
|
Beauty, Charm and Warmth awaits you at this unique English Tudor w. Turret in the Village of Williston Park. This home offers terrific curb appeal, front open porch w/seasonal awning & slate floor, a spacious sunken L Rm. w. 9.5' ceiling, hardwood flrs w. walnut inlay and FPl, Newer Custom Stained Glass windows w/transom (12 yrs old) on 1st Fl, Expansive FDR, Lrg. EIK w/newer SS appls, cabinets galore & Corian Countertops, updtd pwdr rm, Gleaming Hwd. Flrs, Alarm/Fire System, Upgraded Elec 200 amps, Marvin Windows on 2nd Fl (10 yrs old), spacious master bedroom w. dec. molding, Updated 4 pc Bath - 2nd Fl (10 Yrs Old), Tall walk-up attic, Lower level offers a den w/high hats, built-in unit, office area, sep. ldry area, 1/2 bath,utilities and plenty of storage. Gleaming hardwood floors throughout! Fenced in yard w/paver stone patio and a large 1.5 garage w/parking for 4 add'l cars. Ext Painted 5.5 Years Ago. Sunlit home w. S.E. exposure and beautifully maintained! Herricks Schools.
|
- 3 Total Bedrooms
- 1 Full Bath
- 2 Half Baths
- 0.14 Acres
- 6000 SF Lot
- Built in 1934
- Tudor Style
- Walk Up Attic
- Lot Dimensions/Acres: 60x100
- Condition: Excellent
- Oven/Range
- Refrigerator
- Dishwasher
- Washer
- Dryer
- Hardwood Flooring
- 7 Rooms
- Entry Foyer
- Living Room
- Family Room
- Den/Office
- 1 Fireplace
- Hot Water
- Natural Gas Fuel
- Central A/C
- Basement: Full, partial
- Features: Cathedral ceiling(s), eat-in kitchen, formal dining, living room/dining room combo, pantry
- Brick Siding
- Stucco Siding
- Stone Siding
- Has Garage
- 1 Garage Space
- Community Water
- Community Septic
- Patio
- Fence
- Open Porch
- Irrigation System
- Corner
- Window Features: New Windows
- Exterior Features: Sprinkler system
- Parking Features: Private, Detached, 1 Car Detached
- $2,913 Other Tax
- $14,047 Total Tax
- Sold on 11/23/2020
- Sold for $885,000
- Buyer's Agent: Anna Wu
- Company: North Star Realty Group
|
|
Signature Premier Properties
|
Listing data is deemed reliable but is NOT guaranteed accurate.
|


